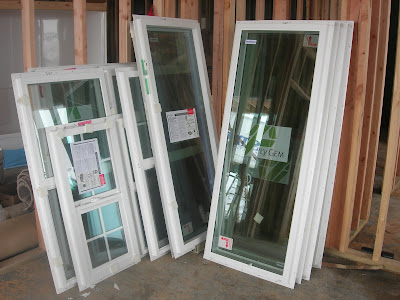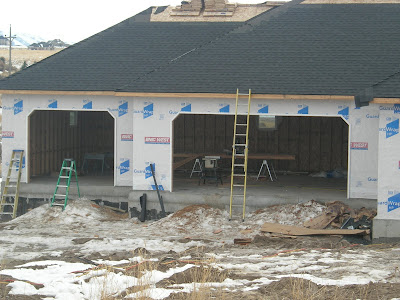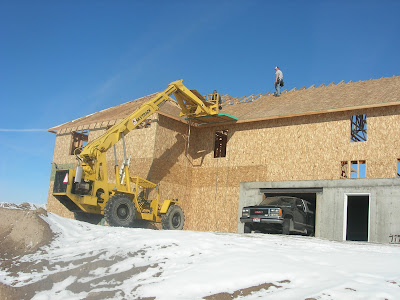Things are progressing...slowly but surely! Lots has changed since I last posted...the shingles have started going on and most of the windows and some of the outside doors are installed. Joel (one of the framers) built an extremely sturdy window seat...love it!!! They completed the arches and ceiling shelf in the entry way...they have framed in the kids' toyroom complete with little windows to peek out of...both the furnaces are installed...all the bath/showers...central vac...water heaters will be here soon...electrical started...fireplaces picked out, but not installed...brick ordered...wow! it is all coming together!...again...lots of pictures...knock yourself out!
Shingles on the ridgeline....
Furnace # 1 installed (sorry...I don't know how to rotate my picture on this thing, so you will have to tilt your head!)...
Furnace #1 and #2 sitting side by side (again, the head tilt thing!)...
Some of the tar paper laid out on the roof...
more roof...
This is a half wall in the kitchen...this is where the raised bar will sit...the sink and dishwasher will be on the back side...this faces out the front window of the dining room...I will cover the front of this wall with beadboard...I LOVE beadboard!...
Walk-in shower in the main bathroom almost installed...
Steel outside doors...
Some of the windows...

Hauling in the windows...it's ironic that I got a picture of them carrying in this specific window...because I hate it!...I had poor communication with my builder when I ordered this window...needless to say...we are replacing it and another window just like it with picture windows...no double-hungs on the side...
Wrapping the house with a moisture guard...
My favorite window awaiting installation...to give you an idea of how big this sucker is, it is 11 feet long and weighs in at around 300 pounds!...it goes over the window seat in the kitchen...
Bath installed in Luke's future bathroom downstairs...
Picture of installed windows and wrapping on the back of the house...
The two offending windows...they look okay from the outside, but from inside, they totally hinder the view...picture windows will be much better!
Finally putting some shingles on...I guess the main guy is going through a divorce right now, so it is taking them a while to get the job done...what they have done so far looks good!...
The front of the house with most of the windows installed...don't you just love the window over the front door...one of my faves...the upper middle window is missing in the dining room...wrong size was ordered...
The patio door with side windows and handsome little Luke...the windows upstairs on the deck match these...you gotta love the blinds on the doors that are inside the glass...pure genius!
Handsome little Luke in the opening to the playroom...it is just an arched opening about 5 1/2 feet tall...there will not be a door on it...(tilt your head)...behind him is another small opening into the area under the stairs...
Another view of the toyroom from the hallway...the three little windows are framed on the left and the arched opening is to the right...the windows are actually under the stairs...
Head tilt...this is the arch in the entry way that will be over the stairs...there will be an iron railing that goes across the bottom of this...
These are a little hard to make out, but these are the 8 inch shelves that are 9 feet up in the entry way...I plan to put Christmas lights or little pip berry garlands on them...
This is the beloved window seat...Joel jumped on it so that I could see just how sturdy it is!...notice my favorite window in the background...gorgeous!...they said that it took them 3 hours to install it...way to go Brad and Joel!
Not a very good picture, but this is looking out on the valley through that window!
Here you can see the shingles and the garage doors trimmed out...awaiting garage door installation...
One last view of the front of the house...LOTS of mud!...all the subs have been getting stuck trying to drive around to the back of the house...I must also mention that Kelly got stuck in the mini-van trying to drive around the house...I was NOT with him!































































